|
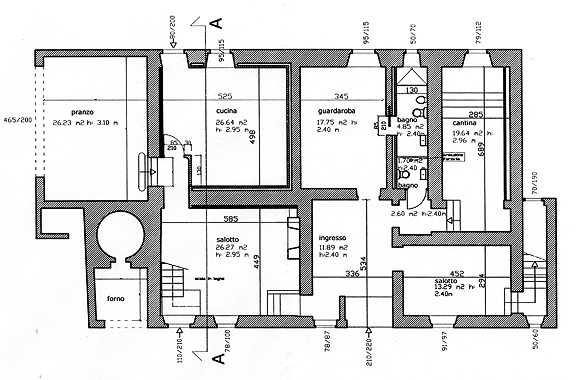
MAIN HOUSE
First floor
|
The main house’s first floor has an entry room, library, guest suite (with bathroom), American style laundry room (with industrial size washer and 2 air dryers) with ‘his and her’ closets, a small living room with fireplace, guest bathroom, a large eat-in kitchen, and a dining room that sits 14 comfortably.
|
|
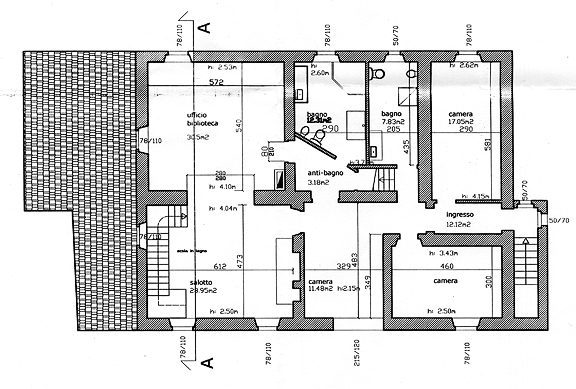
MAIN HOUSE Second Floor
|
The second floor can be reached by the original stone staircase or by a new suspended olive wood and steel oversized staircase that leads into the main living room, with its massive fireplace and 60 inch plasma display (with HD SKY Satellite, progressive DVD player and Wii game console).
In addition to the master suite and bathroom (with a jacuzzi tub & shower), there are 2 additional bedrooms and another newly redone full bathroom on this floor.
|
|
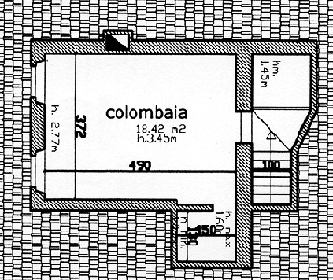
MAIN HOUSE
Third floor
|
On the third floor, the one room 'Colombaia’ - with magnificent views is currently used as a children's playroom, but can easily be converted into a 5th bedroom.
|
|
|
|
|
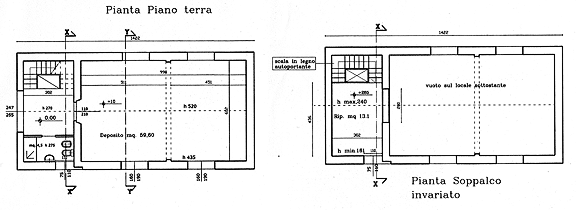
BARN
|
The adjacent barn, with its cathedral ceilings has been converted into an office / living room / screening room (HD projector) and also offers an additional bedroom and newly appointed bathroom.
|
|
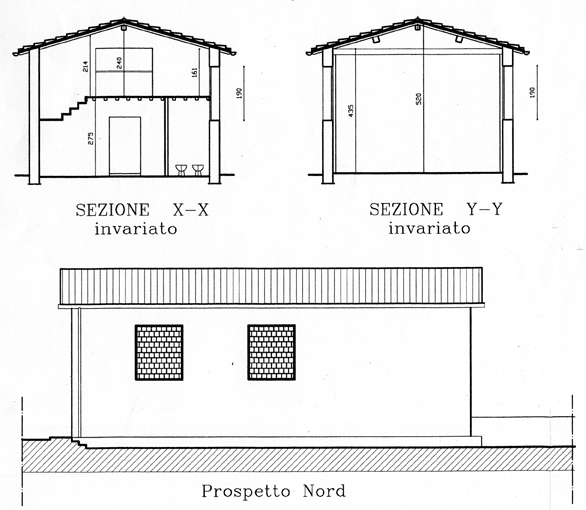
Barn
Cross Section View
|
|
|