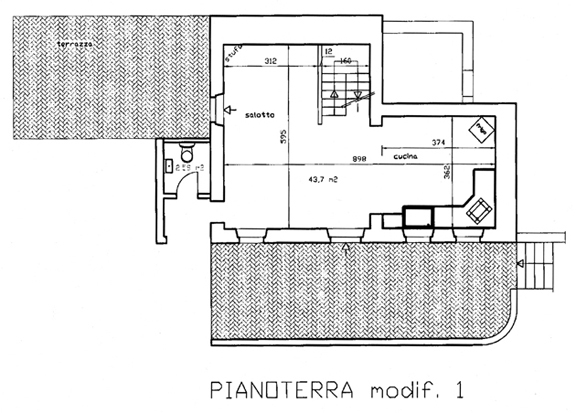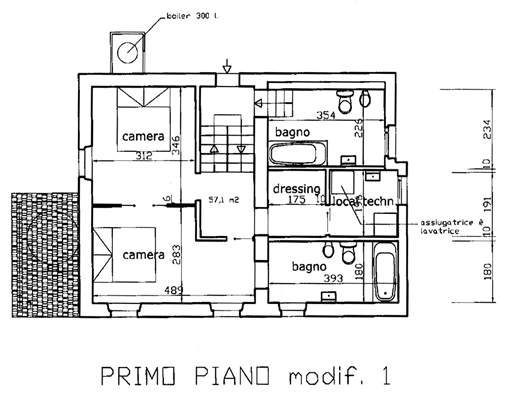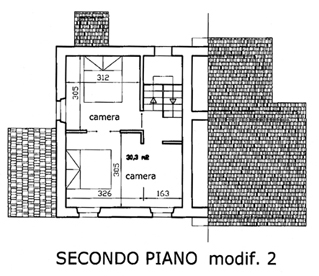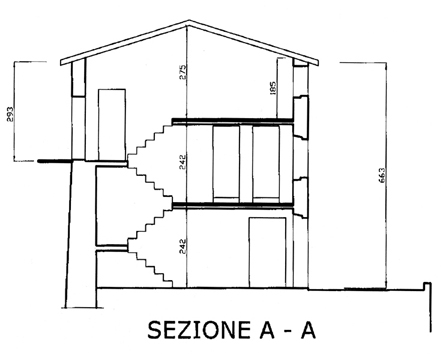|

Ground floor
|
The house has an L-shaped, open space ground floor composed of entryway, kitchen, living room and guest bathroom. The ground floor will feature the original 'cotto' floor, salvaged from all 3 floors during the renovation.
|
|

First Floor
|
The first floor has 2 communicating bedrooms, one of which could serve as the master bedroom and adjoining bathroom. The first floor also houses a walk in closet and laundry room outfitted with American style washer and dryer. The bathroom renovations are planned with period inspired fixtures.
|
|

Second floor
|
The second floor also has 2 communicating bedrooms along with another full bathroom.
Both floors can be used as a total of 4 bedrooms or 2 separate bedroom suites utilizing the solid walnut sliding doors. Also featured on these 2 levels are solid waxed oak floors.
|
|

Cross Section View
|
|